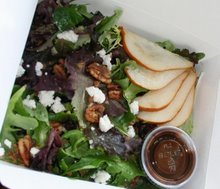This past Thursday Ali and I awoke to an early morning phone call from a property owner whom we had attempted to contact the day before. After a brief but polite conversation we made an appointment to view the space in question later that day. The space is located in the heart of historic St. Johns, a neighborhood that is both close to our home, and is undergoing a transformation from a sleepy residential area to an up and coming retail district.
Formerly a Masonic temple, the building in which the space resides is currently named the Lindsey Loft Building. The entire structure has undergone a great deal of renovation courtesy of its current owner, who for many years worked and held office in the Pearl District area of northwest Portland. The end result of his renovation efforts demonstrates the extent of his experience and creative vision. Modern residential lofts with balconies and expansive windows take up the top portion of the building, while 4000 ft2 of retail space remain available at street level.
At $12 sq/ft, we knew that the price was right going into our walk-through. We met the owner at noon, and after viewing the inside and discussing the possibilities with the developer it was evident that the space has a great deal of potential. When the owner had to go upstairs to meet with one of his tenants Ali and I were able to spend some time alone in the building. We immediately began discussing how the space could be organized. Under no circumstance would we require all of the available 4000 ft2, thus we first needed to demise how a dividing wall could separate the space functionally. Once we could see the shape of the space in our minds, everything else began to fall into place, and both of us felt as though we were closer than ever before to realizing our dream. In our mental blueprints we drew out the kitchen, the new twin ADA bathrooms, and even a storage closet.
Toward the end of our meeting the owner told us that he had to walk to blocks to another of his buildings to meet with two other tenants who are currently in the process of putting the final touches on their organic coffee shop. As it turns out, Jonathan and Angel, the owners of the soon-to-be-open Ladybug Coffeehouse, were a couple that Ali had met a year ago when she was working at Oba Restuarante. Ali used to regard them as some of her favorite customers; always polite, they would often use cocktail napkins to sketch out ideas they had for their forthcoming store.
While Ali and I knew of their plans to open their store, we assumed that they were simply planning to serve coffee, and that they would not provide any competition as far as dining. After we entered their store, we began to realize how fortunate we were to get a sneak peek at what they are working on. As it turns out, not only have Jonathan and Angel built a beautiful café, but they have also installed a top of the line commercial kitchen that has the potential to crank out as much product as any in the city. The elation that had built while we looked at the previous space only minutes prior quickly began to quickly crumble. Competition is a good thing for any business, but the thought of opening a hoodless café just two blocks from a fully capable organic coffeehouse seemed risky, particularly given the likelihood of comparable menus. And while we covet the idea of being able to work and serve a community so close to our own home, it just felt that our timing would be off.
Best of luck to Jonathan and Angel. It is obvious after speaking with Jonathan for a short time that he is a really great person, and I trust that his wife Angel must be equally delightful. They have put a great deal of energy into their café, and their attention to detail demonstrates a master’s touch. We look forward to their opening, and will likely be loyal customers ourselves. As for our own pursuit, the search goes on…
4.15.2007
Close Call
Posted by
Ali and Evan
at
6:06 PM
![]()
Subscribe to:
Post Comments (Atom)































































































































































No comments:
Post a Comment